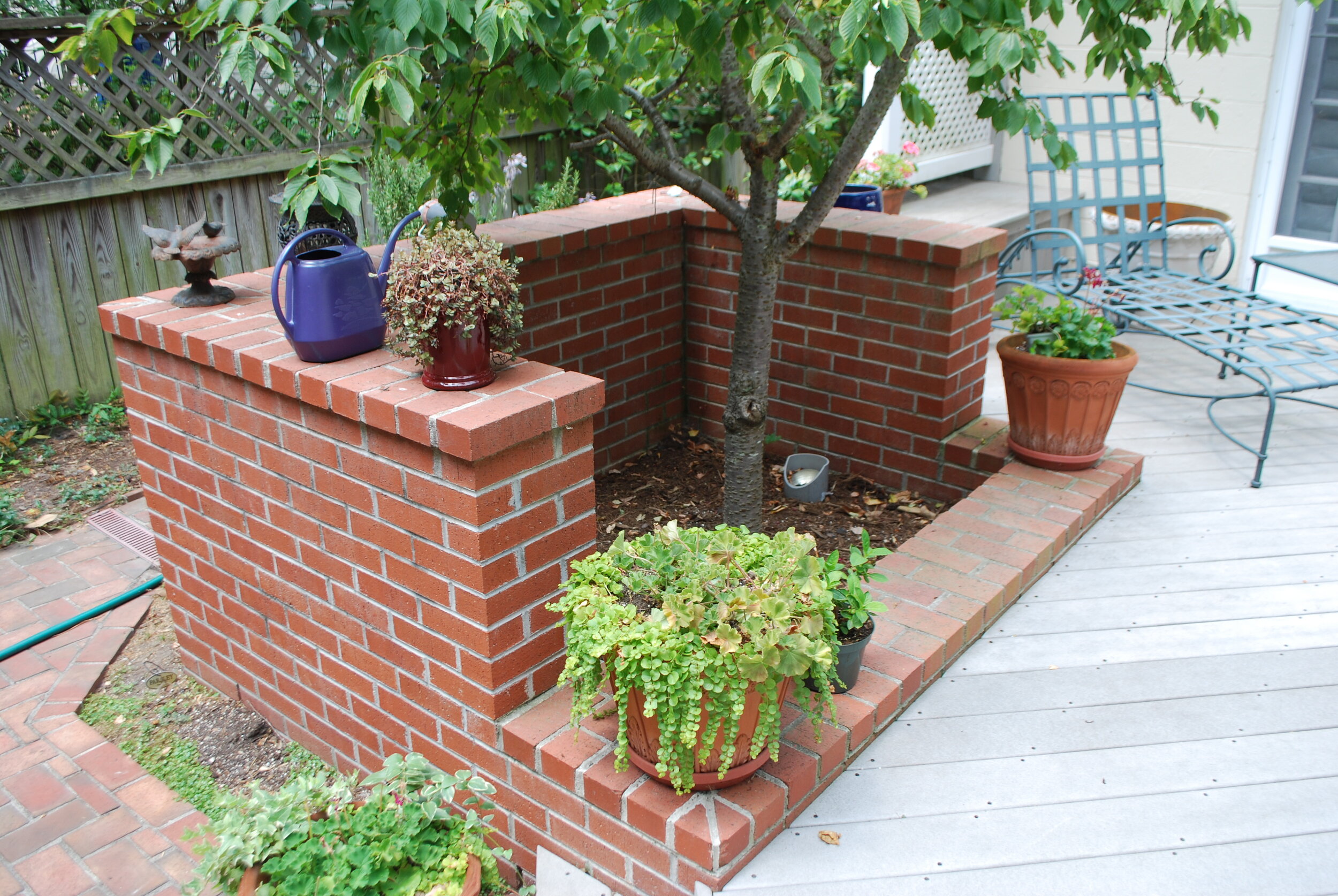Henri Road
A Living Room for the Garden
PROJECT SCOPE:
The focus of this project was to design and build a covered porch space, though the process of doing so was much more complex than it may seem. The original site featured a smaller deck that was "covered" by a flat trellis system. Two large brick planters, which were removed, flanked the entrance.
The general shape of the space is square, with a gabled entrance extending outward 45 degrees from the house. The vaulted-hipped ceiling creates a feeling of openness, while vertical slat panels running between the columns enclose the space, giving it a secure, semi-interior feel.
The space leads to a well-manicured garden, connecting the beauty of the backyard to the interior. Interior skylights were later added to the family room and kitchen to accentuate that connection.
NOTEWORTHY DETAILS:
The biggest challenge in this project was the logistics of building the structure, which needed to be composed of two very large steel beams angled to meet at a point--similar to that of the gable at the exterior porch entry. There was no room to bring in a crane to move the steel components, which would have been the ideal scenario. Instead, special scaffolding needed to be built. The scaffolding supported a third steel beam, and from that beam straps were hung to carefully hoist the beam into place.
Considering the extreme weight of the steel components, and the fact that they were to be set into place using only man-power, extensive consideration and arithmetic were involved in calculating loads, and how to design the system to be used that would raise the components step-by-step. As the beam was slowly hoisted up, supports were built underneath in order to help carry the massive weight. Once set in place, the steel components were tied into the structure of the house at the opposite corners of the porch.








